Creation and full implementation of interior design
We do it all, from concept and procurement to project and contractor management.
We will be the last to leave the property and give you the keys to your fully completed house.
We will be the last to leave the property and give you the keys to your fully completed house.
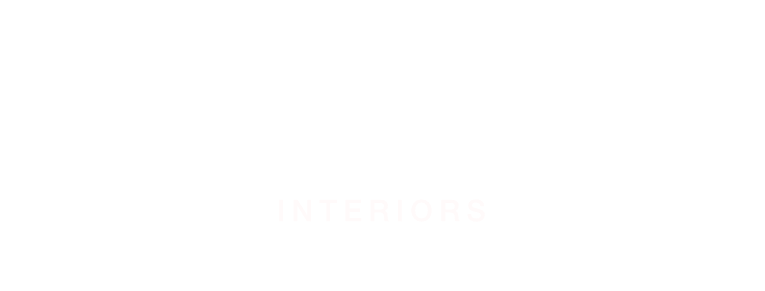

Our projects and expertise are noted by
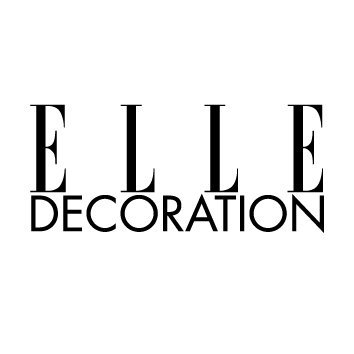

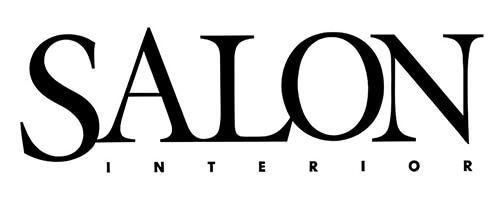



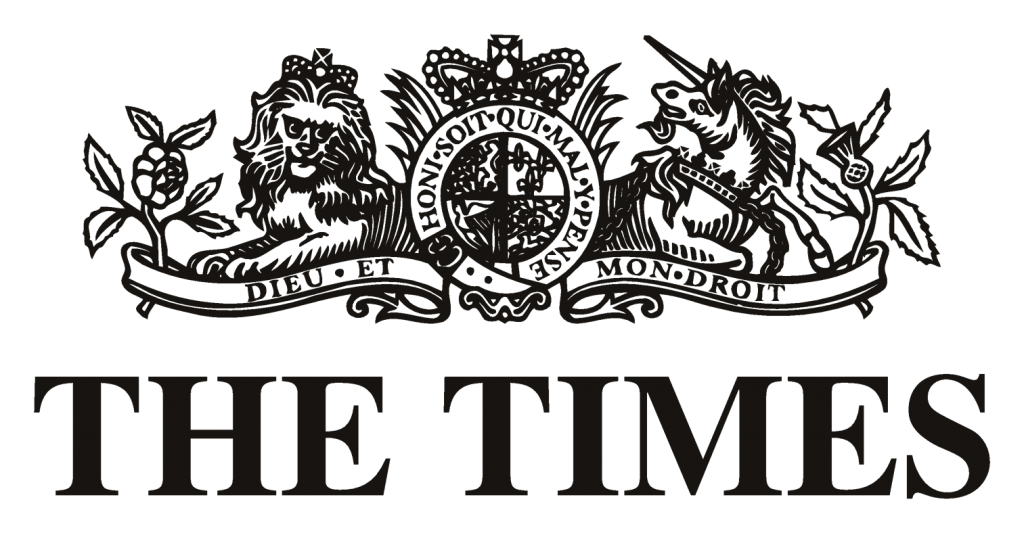

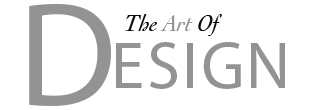

Video Tour
You've probably already seen many beautiful computer renderings that are sometimes difficult to distinguish from real photos.
In good interior design, convenience, functionality and durability are always behind the external beauty. Being able to turn a project into reality is probably the main skill of a professional interior design bureau.
Watch a video of one of our recent projects.
In good interior design, convenience, functionality and durability are always behind the external beauty. Being able to turn a project into reality is probably the main skill of a professional interior design bureau.
Watch a video of one of our recent projects.
Benefits
Real professionalism is rare. Through years of work, we have refined our craftsmanship, but are constantly improving even further.

Quality
We have been designing premium and luxury interiors since 2003
More than 100 completed projects
Experience in the successful implementation of projects with budgets above £10 million.
International recognition and accreditations
More than 100 completed projects
Experience in the successful implementation of projects with budgets above £10 million.
International recognition and accreditations

Creativity
We work with interiors of all styles
Harmoniously combining the best of various trends
Widely use customized products and art
Harmoniously combining the best of various trends
Widely use customized products and art

Benefits
We manage the budget at all stages of the project: from conceptualization to implementation and completion
The transparency of the procurement process and trade prices allow to save tens of thousands of pounds.
The transparency of the procurement process and trade prices allow to save tens of thousands of pounds.

Convenience
Full range of services: from concept development to management of contractors, suppliers, procurement and project implementation
Regular reporting
Flexible approach to changes within the implementation
Regular reporting
Flexible approach to changes within the implementation
Awards and professional recognition:








We do everything from concept to full outfitting and managing the project and contractors. We will be the last to leave the property and give you the keys to your fully completed house.
Over the many years of implementing various projects, we have developed the optimal and most convenient process for our clients.
First, we will have a conversation that will allow us to learn about your preferences, lifestyle and expectations for your future home.
We make suggestions for style, color combinations and materials based on our communication. We carry out measurements of the premises and offer layout options.
After we approve the layout, we will propose sketches of the main areas that reflect the style, atmosphere and mood of the future space.
Then, we prepare 3D visualizations and work out concepts for the remaining areas.
After approving the conceptual design, we develop the design documentation. It contains everything you need to successfully implement your idea: plans for demolition and construction of partitions, floors and ceilings, specifications for door openings, water supply and sewerage, electrical, air conditioning systems, smart home systems, floor plans of materials, floor plans of walls and the appearance of each decorative element.
As part of the design work, we also prepare specifications and sheets that take into account your budget and preferences.
After the project is handed over, we move into the implementation phase, where the office usually performs three functions at once: designer supervision, equipment and project management (including the work of related organizations).
As a result of this approach, we completely bring the project to fruition and give our clients a fully finished home to live in.
Over the many years of implementing various projects, we have developed the optimal and most convenient process for our clients.
First, we will have a conversation that will allow us to learn about your preferences, lifestyle and expectations for your future home.
We make suggestions for style, color combinations and materials based on our communication. We carry out measurements of the premises and offer layout options.
After we approve the layout, we will propose sketches of the main areas that reflect the style, atmosphere and mood of the future space.
Then, we prepare 3D visualizations and work out concepts for the remaining areas.
After approving the conceptual design, we develop the design documentation. It contains everything you need to successfully implement your idea: plans for demolition and construction of partitions, floors and ceilings, specifications for door openings, water supply and sewerage, electrical, air conditioning systems, smart home systems, floor plans of materials, floor plans of walls and the appearance of each decorative element.
As part of the design work, we also prepare specifications and sheets that take into account your budget and preferences.
After the project is handed over, we move into the implementation phase, where the office usually performs three functions at once: designer supervision, equipment and project management (including the work of related organizations).
As a result of this approach, we completely bring the project to fruition and give our clients a fully finished home to live in.
Our projects consist of three parts: sketch and work books, as well as a set of specifications and estimates of materials.
1.The sketchbook includes the following works:
2.The work book includes:
3.Project materials and equipment Design list of plumbing equipment
1.The sketchbook includes the following works:
- Site visit and room measurements
- Studying the features of the object (technical, structural)
- Performing the measurement drawing
- Developing the planning solution
- Execution of the chosen option with the arrangement of furniture and equipment, explication of the premises
- Development of style and color solutions for the interior
- Performing CGI visualizations for all rooms
2.The work book includes:
- Plan of walls, partitions and structures to be erected and demolished
- Specification of door openings
- Plumbing location plan with tie-ins
- Flooring plan
- Floor heating plan
- Ceiling plan
- Cut-outs and detailing of ceilings
- Plan of room lighting and layout of switches
- Plan of layout of wiring products
- Tile and stone layout plan
- Wall plans of all rooms with the finishing, placement of appliances, etc
- Preliminary design of individual interior decorative elements
3.Project materials and equipment Design list of plumbing equipment
- Design list of wiring products
- Design list of lighting objects
- Design specification of names and quantity of necessary furniture
- Stucco products list
- List of room finishes
When implementing a project, the office typically performs three functions simultaneously: designer supervision, equipment and managing the project (including the work of related organizations).
As a result of this approach, we completely bring the project to fruition and give our clients a fully finished home to live in.
As a result of this approach, we completely bring the project to fruition and give our clients a fully finished home to live in.
We work with projects in the high price segment, which means an individual approach and a high level of service. The cost of the project and its implementation depends on many factors and is calculated individually.
Please, fill out the feedback form and we will send you our offer.
Please note, at this time the office does not accept the work of objects below 150 square meters.
We have special conditions for apartments and houses over 700 square meters.
Please, fill out the feedback form and we will send you our offer.
Please note, at this time the office does not accept the work of objects below 150 square meters.
We have special conditions for apartments and houses over 700 square meters.
Yes, in general it is possible, but it is important to consider that we specialize in creating exclusive projects. In our case, about 3/4 of all furniture, lights, trim and accessories are completely custom pieces. We find it extremely difficult to successfully implement such a project without our participation.
If you have more questions, please use the feedback form. We will be happy to connect!
Our clients are
well aware of
what true
intellectual
luxury is.
well aware of
what true
intellectual
luxury is.
Valeria Senkina
Founder and
Chief Architect of
Dseesion Interiors
Founder and
Chief Architect of
Dseesion Interiors
Send request
Your data is confidential and in safe hands. We do not share information with third parties and comply with law.
Price Quote
Request For Proposal
Ask A Question
Cookies managing
Cookie Settings
Cookies necessary for the correct operation of the site are always enabled.
Other cookies are configurable.
Other cookies are configurable.



